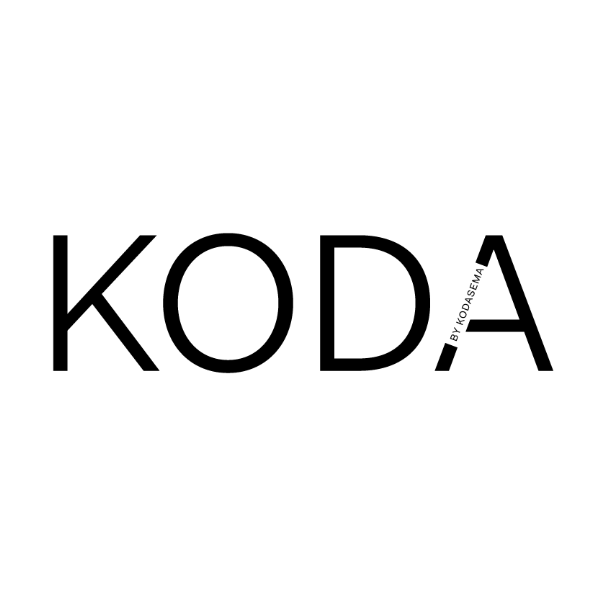- Employers
- Kodasema

If creating urban environments in a whole new way and engaging construction innovation seems as exciting to you as it does to us, then maybe there’s a place for you on our team!
Kodasema OÜ is an Estonian architecture, design and engineering firm that creates innovative living and housing solutions. Simplicity and freedom – are the values that a KODA house offers creating more energy and time in many ways.
Sustainability is a founding principle of KODA since its creation. By living smaller and consuming fewer things, the footprint one leaves on the environment is already tinier. In addition, factory constructed houses such as KODA also leave a smaller footprint in terms of transport pollution, worker safety, reduced construction waste and urban noise. Building materials need not be repackaged into smaller units to be transported to city centre construction sites in small quantities, but are rather delivered in large quantities to the factory. This generates less garbage and construction waste. It is also no small matter that factory-grade construction also allows for more constant building quality, as moisture has no access during the factory production process. This has resulted in Kodasema becoming a member of One Planet Network.
KODA houses have been designed for mass production right from the start. This also means we can put feedback from partners and customers to good use and constantly improve the design of each KODA, being open to change. This constant strive towards better solutions, better design and architecture is part of our ethos.
Kodasema’s home country Estonia is the 4th largest exporter of factory-made timber houses in the world, widely recognized for the quality of the houses as well as the contemporary technology employed in production. This means plenty of top expertise is available locally when it comes to factory house production on any scale, and Kodasema teams up with a number of Estonia-based partners to make sure KODA modular houses stay at the top of the market.
Since we created KODA, the goal has been to exceed all construction standards, because we know standards tend to become stricter over time. This also meant being somewhat ahead of time – now, in the era of globally spreading viruses, with raised expectations regarding private access and independent ventilation systems, it seems that the world has begun to catch up with the KODA concept.
Multifunctionality for creating contemporary dynamic spaces is something all KODA models embody – KODA houses can be easily transformed many times over, responding to needs: from hotel to office, from café to hair salon, showroom or a student home. KODA Head Architect Ülar Mark strongly believes that the traditional classification of buildings based on their functions is outdated. Therefore KODA design contains everything necessary within the space, and that it can be quickly changed – this is the meaning of contemporary dynamic spaces.
KODA aims for minimum viable space for almost any function, making KODA owners able to instantly switch between different functions, purposes and a multitude of locations. The principle of KODA design is to remove everything that is possible to remove. Everything excessive has been left out, each user can create the environment of personal design needs. The basis of this is that we have cleaned the KODA from stylistic elements – the lack of ornaments and motifs also makes the KODA so universal.
If creating urban environments in a whole new way and engaging construction innovation seems as exciting to you as it does to us, then maybe there’s a place for you on our team! Read on – then send your CV and application to koda@kodasema.com!
What we offer:
- Chance to be part of a fast-growing company
- International team and worldview
- Work in the midst of award-winning design and construction innovation
- A leading role in a small team
- Personal growth and development opportunity
- A competitive wage
- Flexible working hours
Tasks:
- preparing and adapting detailed/construction projects for KODA houses for production, based on to specific orders;
- adaptation of technical drawings based on customers’ wishes and optimal production (adding windows, doors, changes to the interior, designing new material details, adding fire resistance layers, adapting to the construction requirements of a given country)
- design project management
- participation in product development
- preparation of material specifications
- managing and maintaining documentation of drawings
- communication with our architects, designers and production manager as well as licensed manufacturers both in Estonia and abroad
- close cooperation regarding engineering with the sales department and the designers
- work with our German engineering office: study of existing buildings and their load-bearing structures
- performing durability and structural calculations that meet the requirements of the projects
- constructive product development
Prerequisites:
- architectural engineering degree (or currently studying)
- in-depth knowledge of timber construction
- excellent computer skills (Revit, AutoCAD, etc.)
- proficient in our main working languages: Estonian or Russian and English
- proficiency in German is a plus
- previous work experience of 1+ years required
- punctuality and initiative, a sense of duty, enthusiasm to get things done
- solution-oriented, a sense of perspective, startup-mindedness
Your workplace is located near Tallinn, close to Lake Harku.













